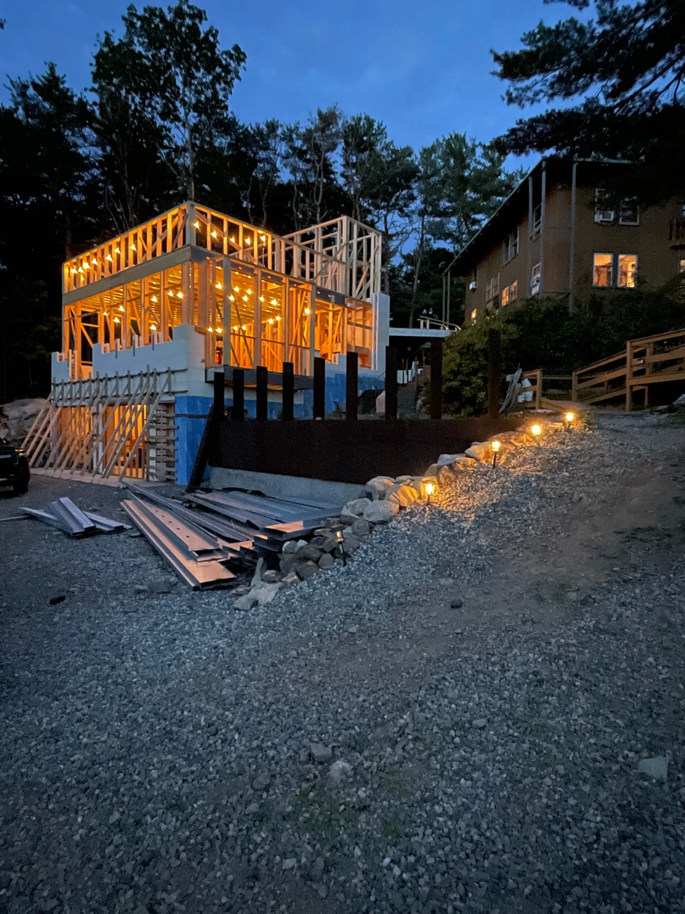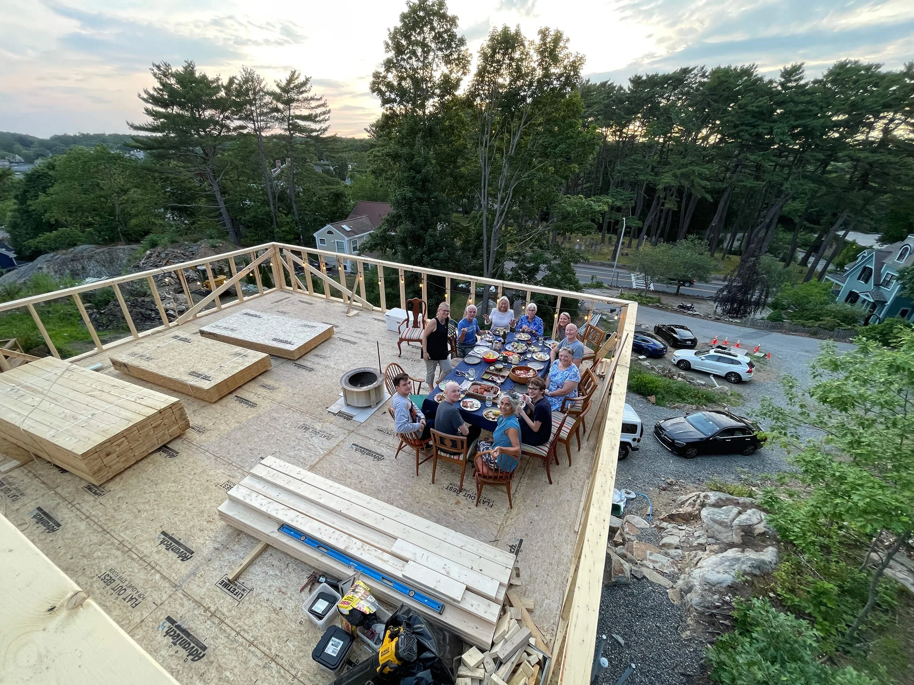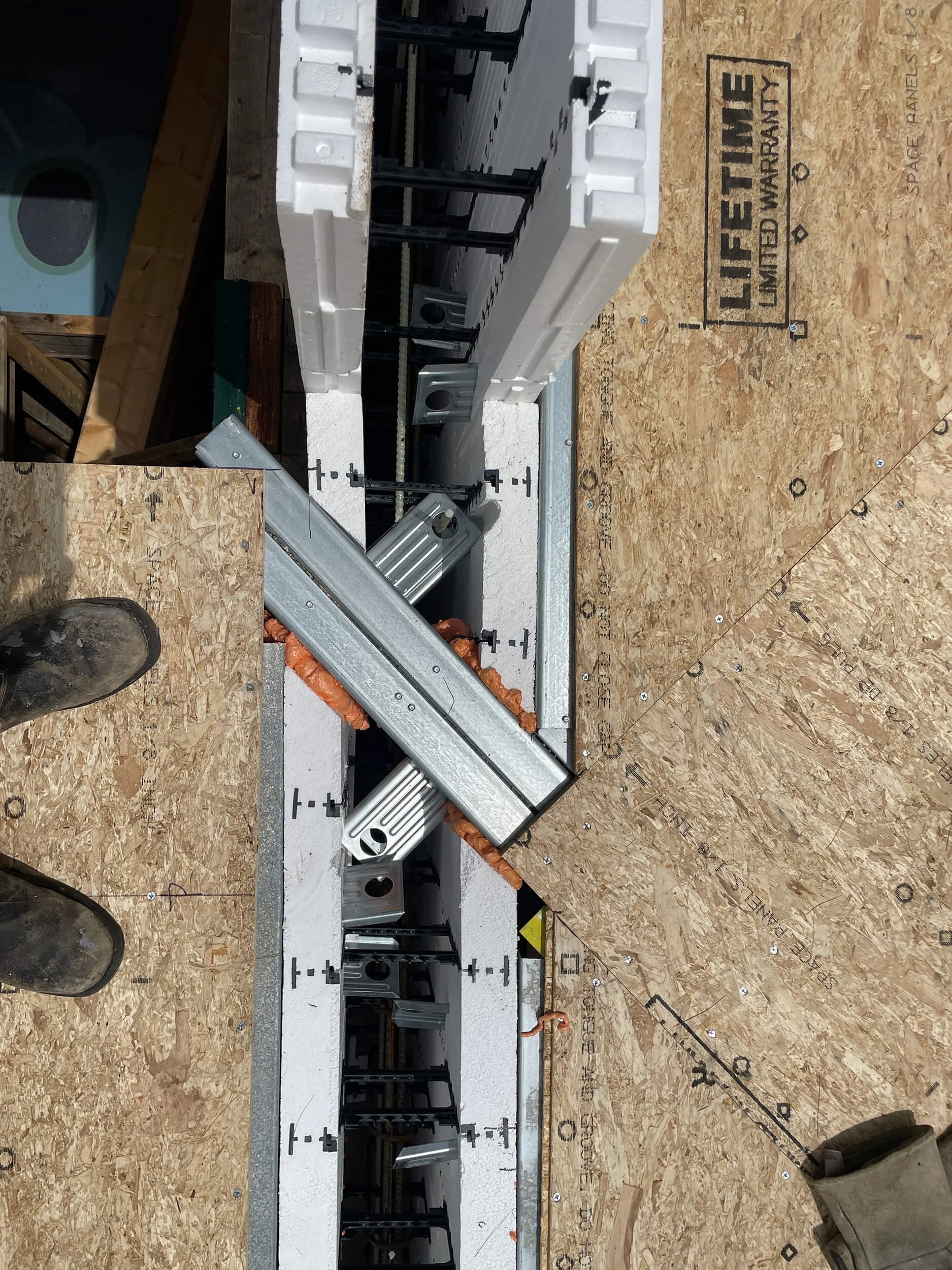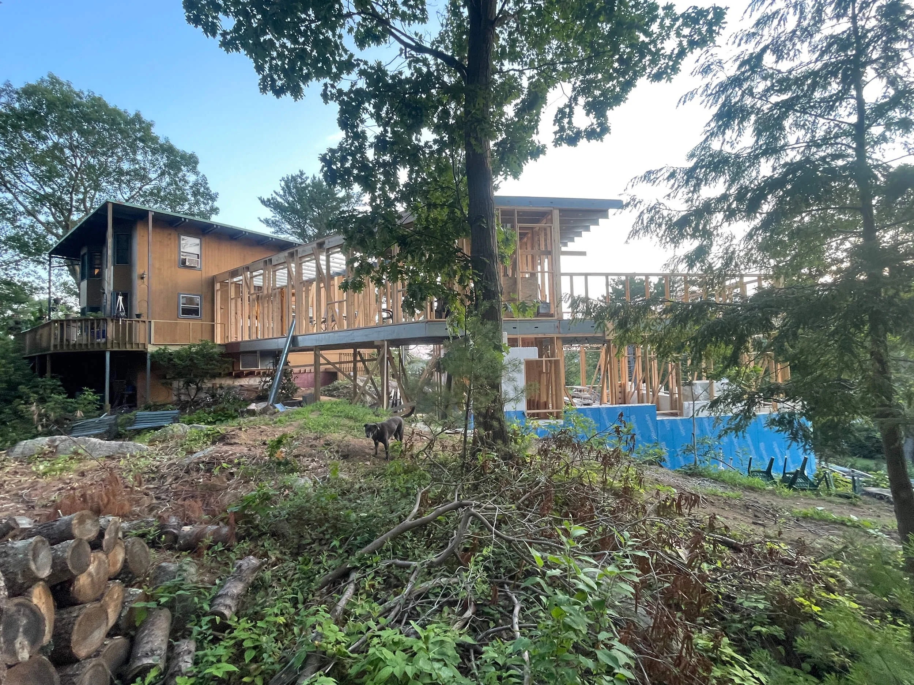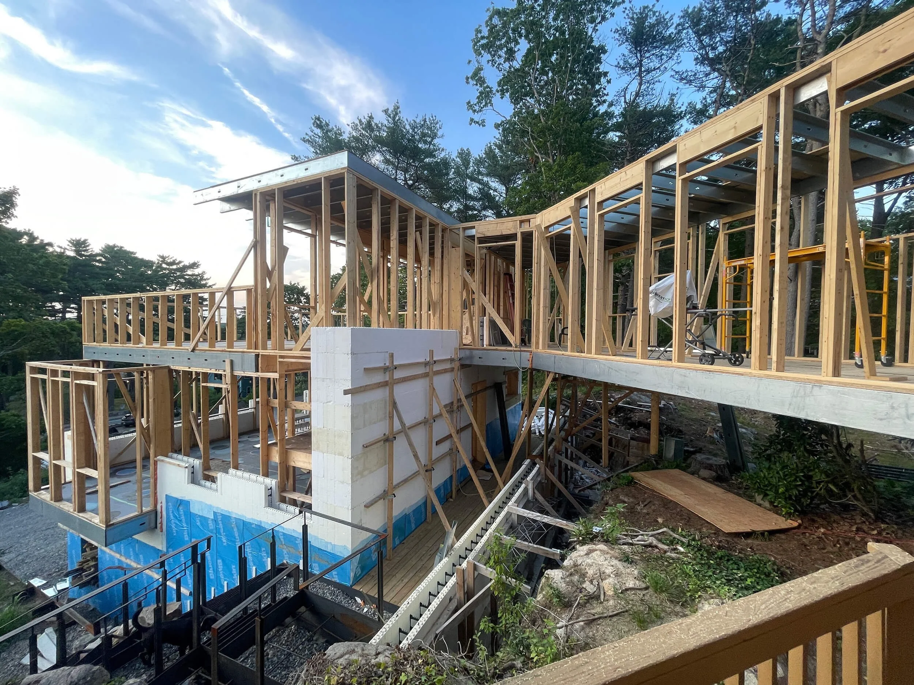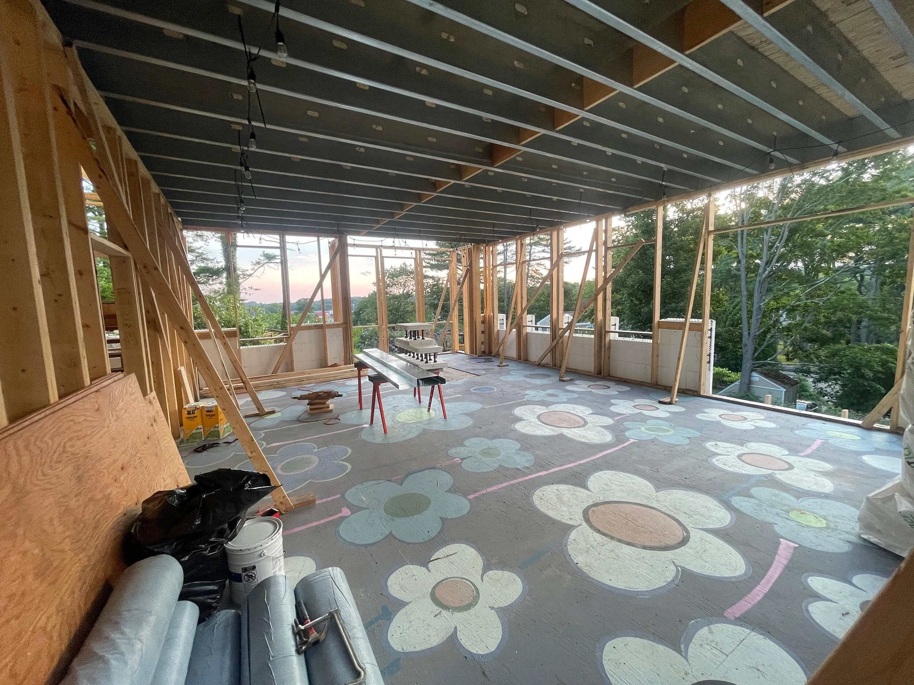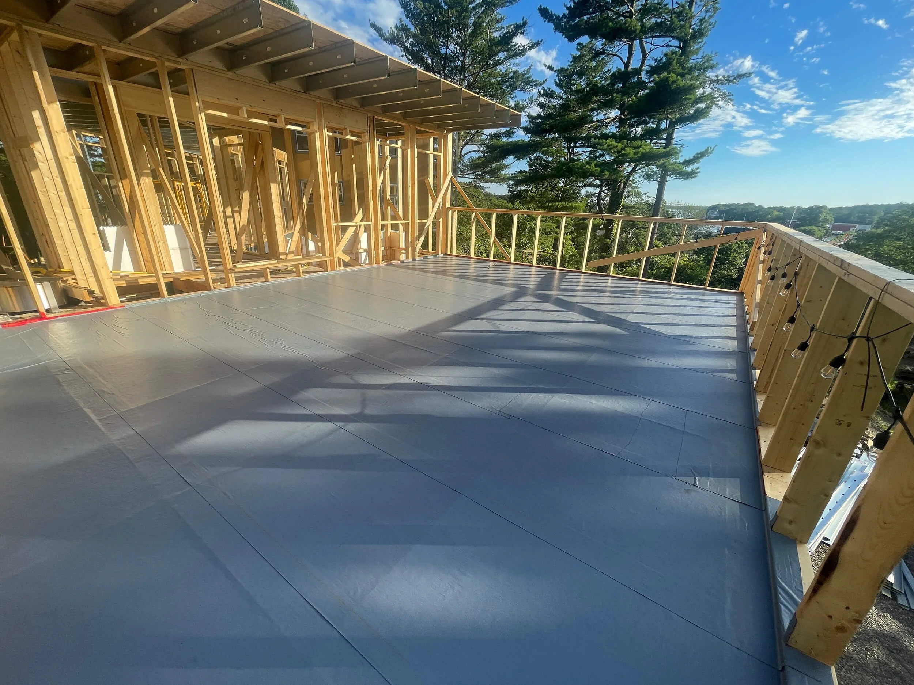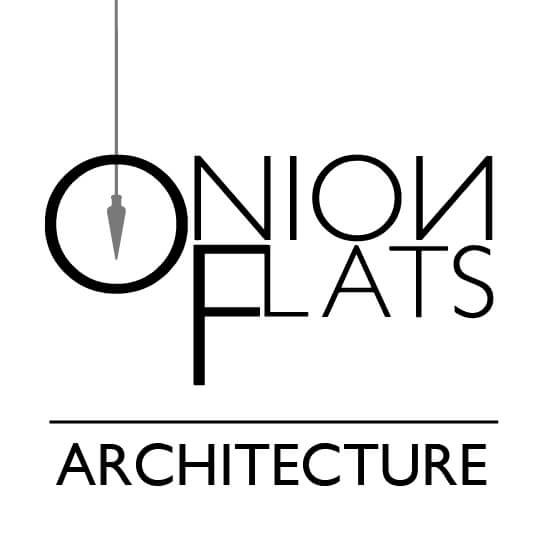Tim McDonald’s House Addition Updates
Updates from Tim’s house addition - lots of photo progress to share! With roof and framing installation nearly complete, ICF walls in place, and the bridge connection to the original house taking shape, things are really moving along! Now for some fun technical notes on ICF, from the one-man construction crew, aka Tim McDonald:
"Ironically, instead of methodically building an ICF structure and tying in a steel joist floor and roof structure to it, upon which I should build a wood-framed interior, mostly for the purpose of further insulating it, I quickly lost patience with the traditional method of building a not-insignificant TEMPORARY wood-framed bracing structure for the ICF (only to be dismantled after every pour), and hazarded a guess, in my well-worn naiveté, that I should build the PERMANENT wood-framed interior wall structure, upon which I would TEMPORARILY structure the steel floor/roof joists (both of which would double as the required bracing for the ICF, but remain in place!), which would eventually - with special Simpson anchors - transfer the load from the floors into the ICF/Concrete superstructure!!! So effectively what has occurred is that I have built what is essentially a run of the mill wood framed structure and wrapped it in ICF/concrete!!! Not exactly true since the ICF/concrete will ultimately carry the building, but in its current state, it certainly is a curious truth!!! Oh, and I am convinced that this is the way to build an ICF building!!!!"
