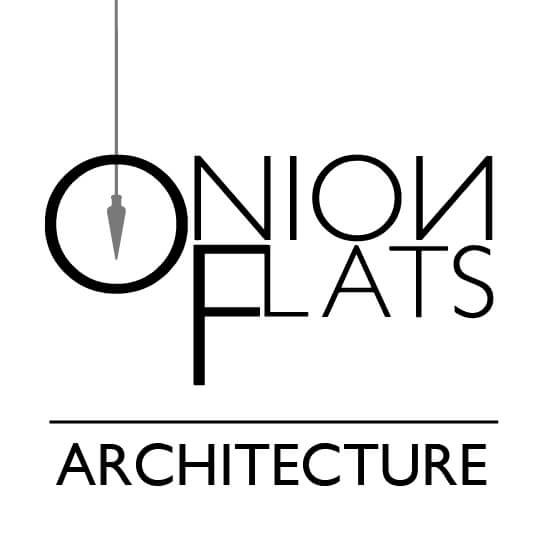“We have engaged Onion Flats Architecture on projects large and small. While their experience and creativity as an architect is excellent, the fact that they have developed their own projects and are experts in Passive House and Net Zero construction has made them invaluable to us.”
-Rob Fluehr, VP of Residential Development, The Goldenberg Group
Meet the Team
Timothy McDonald
Principal Architect
RA / LEED AP / CPHC / CPHD
Tim is a licensed architect in Pennsylvania, Massachusetts, New Jersey, and Quebec, with decades of experience leading sustainable design and construction teams across North America. In 2005, he co-founded Onion Flats Architecture and its design-build partner JIG, Inc., bringing an integrated approach to high-performance design and delivery. His role as Lead Architect and Construction Manager combines deep technical expertise with a commitment to helping clients achieve resilient, low-carbon outcomes. A Certified Passive House Consultant and Tradesman, as well as a LEED Accredited Professional, Tim draws on a broad background that includes university teaching, civic engagement, and nonprofit leadership in the arts. His thoughtful approach and collaborative spirit have shaped Onion Flats Architecture’s mission to deliver innovative, client-focused solutions in the built environment.
Howard Steinberg
Principal Architect
RA / AIA / LEED AP / CPHD
Howard is a Registered Architect in Pennsylvania, New York, New Jersey, New York, and Maryland, with over three decades of experience leading architecture, construction management, and development teams across the Mid-Atlantic. With degrees in Environmental Design, Architecture, and Construction Management, he guides complex projects with strategic foresight and hands-on expertise.
As co-founder of Onion Flats Architecture and its design-build partner JIG, Inc., Howard brings an integrated approach to sustainability and innovation. He leads with a client-first mindset, aligning design and construction strategies to deliver resilient, high-performance buildings. A Certified Passive House Designer and Tradesman, as well as a LEED Accredited Professional, Howard is known for fostering trust, clarity, and technical excellence throughout every stage of a project.
Kara Haggerty Wilson
Design Director
RA / LEED AP / CPHD
Kara is a registered Architect in Pennsylvania and a Certified Passive House Designer, with extensive experience in affordable housing and institutional projects. She brings a results-driven approach to high-performance building design and energy modeling, helping clients translate ambitious sustainability goals into clear, actionable strategies. Through thoughtful collaboration and deep technical insight, Kara guides the architectural, engineering teams and clients toward resilient, cost-effective Passive House solutions.
Dan Addis
Project Manager
NCARB
Dan brings extensive experience managing a wide array of project types at Onion Flats Architecture, including restaurants, educational facilities, rehearsal spaces, high-performance multi-family affordable housing, and large-scale Passive House commercial mixed-use developments. His portfolio also spans single-family homes and complex renovation projects.
With a hands-on approach to project delivery, Dan plays a central role in detailing, trade coordination, and Construction Administration. His deep involvement means you'll often find him in the field or on the phone with the team—proactively resolving challenges and ensuring each project's success from start to finish.
Jeannette Penniman
Project Manager
RA / LEED AP / CPHC
Jeannette is a Registered Architect in Connecticut and a Certified Passive House Consultant, with wide-ranging experience in higher education, K–12, multifamily and single-family residential, historic retrofits, and adaptive reuse. She brings a practical, results-driven mindset to integrating low-carbon strategies across building types, helping clients turn ambitious sustainability targets into high-performance outcomes. As Project Manager, Jeannette leads teams with clarity and care, guiding Passive House certification and aligning every project with resilient, equitable design goals. She is an active member of BuildGreenCT, working to advance sustainable practices throughout the region.
Ben Allee
Project Manager
NCARB
Ben brings a broad range of experience to his role as Project Manager, with a portfolio spanning Deep Energy Retrofits, Net-Zero buildings, and Passive House multifamily projects from six to 600 units. He led the Hano Homes pilot through construction for the Boston Mayor’s Office of Housing and continues to champion high-performance design strategies for clients seeking cost-effective, low-carbon solutions. A hands-on problem solver, Ben advances Onion Flats Architecture's use of technology—from lidar scanning innovations to local collaboration through Revit and Bluebeam user groups. His diverse background includes prefab work in Australia and Texas, design in the Alaskan arctic, and guiding award-winning museum exhibition designs.
Onion Flats began in 1997 with the restoration of a 200-year-old building in Philadelphia’s Old City—marking the start of a practice rooted in craft, innovation, and urban sustainability. By 2005, Tim McDonald and Howard Steinberg opened Onion Flats Architecture to expand its offerings to outside clients, ushering in a new era of integrated design leadership. Over the years in business, the firm broke ground on the region’s first LEED Platinum developments and helped pioneer Passive House and Net-Zero–ready building practices nationwide. From early design-build experiments to today's client-driven work, Onion Flats Architecture has continuously evolved to deliver thoughtful, high-performance solutions tailored to community needs. The firm remains committed to serving clients through holistic, mission-aligned design—advancing equity, resilience, and replicability in the northeast and beyond.
About Onion Flats Architecture








