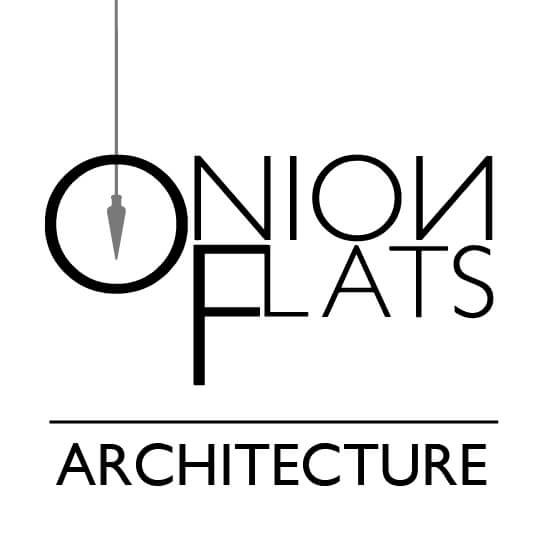Rag Flats
Rag Flats
Location: Fishtown, Philadelphia, PA
Client: Onion Flats
Completion Date: 2005
Project Type: Multi-Family
Project Overview: Rag Flats is an experiment in and a critique of sustainable forms of urban dwelling. This former industrial Rag Factory has been re-conceptualized as a residential garden community created by prototypical forms of dwelling commonly found in Philadelphia: The Row house, The Trinity, The Loft and The Pavilion. Rag Flats intentionally explores the necessary relationships between density, intimacy and privacy in any urban community. The site plan emphasizes community, density and intimacy, with an emphasis on “ethical” building site. Fully occupied roofs as “living” rooms allow for indoor/outdoor rooms on all levels. Each unit features compact unit plans, cross ventilation, decks on all levels, high efficiency systems, and a 32 KW PV array, while the overall site shares a 6000 gallon cistern for rainwater collection from the permeable hard/soft parking surface and green roofs.



















