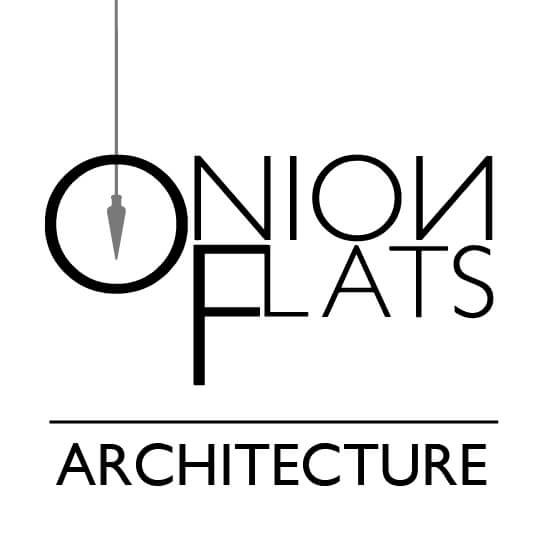Salem Fairweather
Location: Salem, MA
Client: POAH
Completion Date: 2025
Project Type: Multi-family, Deep Energy Retrofit
Project Overview
Salem Fairweather is the first of four multi-family buildings undergoing a Deep Energy Retrofit (DER) as part of a broader initiative by the Preservation of Affordable Housing (POAH) to upgrade over 600 units of affordable housing. This pioneering project is among the first DER initiatives implemented under RMI’s REALIZE program. Onion Flats Architecture has been tasked with creating a comprehensive retrofit solution that meets the Passive House standard and achieves an 88% reduction in energy consumption, based on existing utility data. The panelized overclad solution allows for minimal tenant impact, with new ventilation ductwork running in the gap between the existing exterior wall and the new airtight, insulated overclad panel. By combining high-performance building techniques with a strong emphasis on sustainability and resident comfort, this project sets a new standard for energy-efficient, low-carbon multi-family housing.











