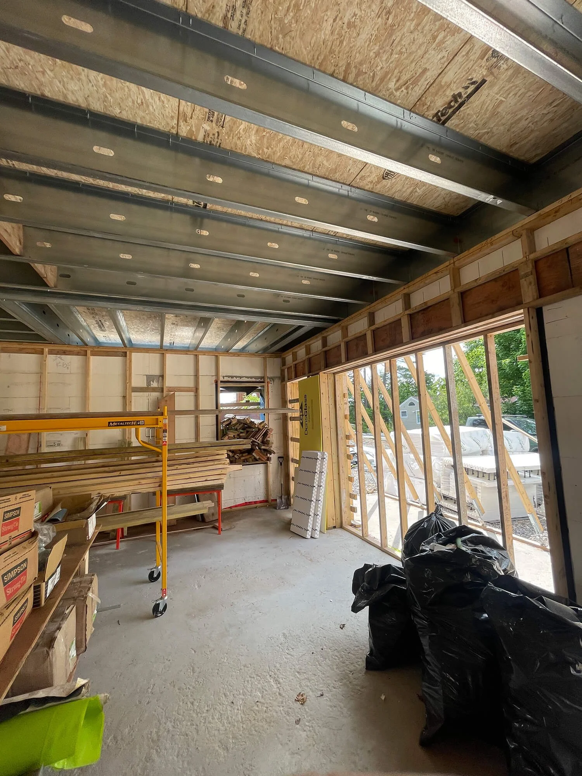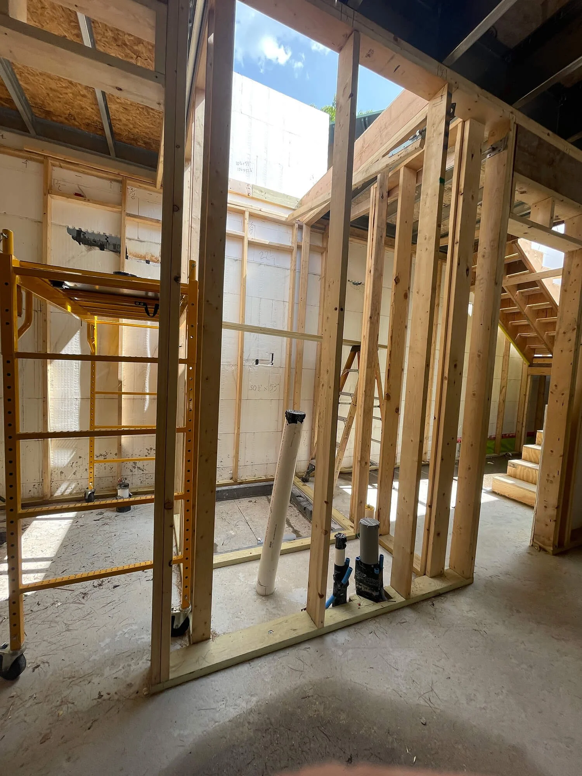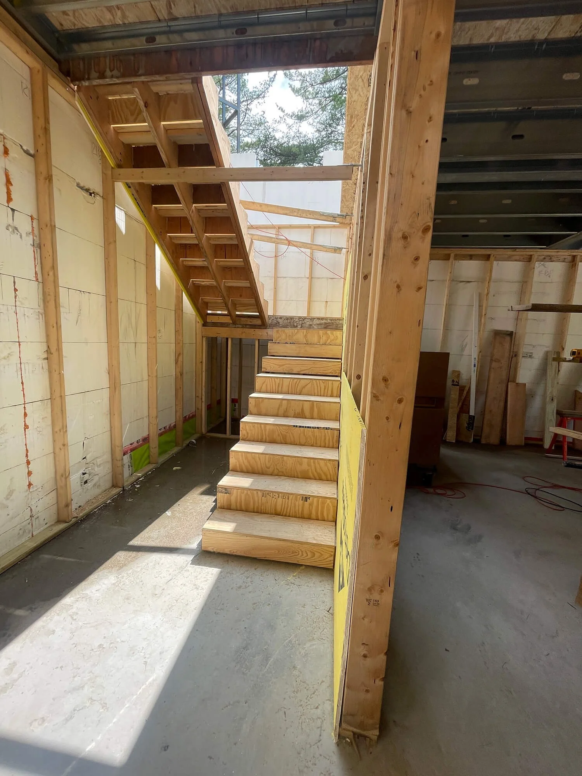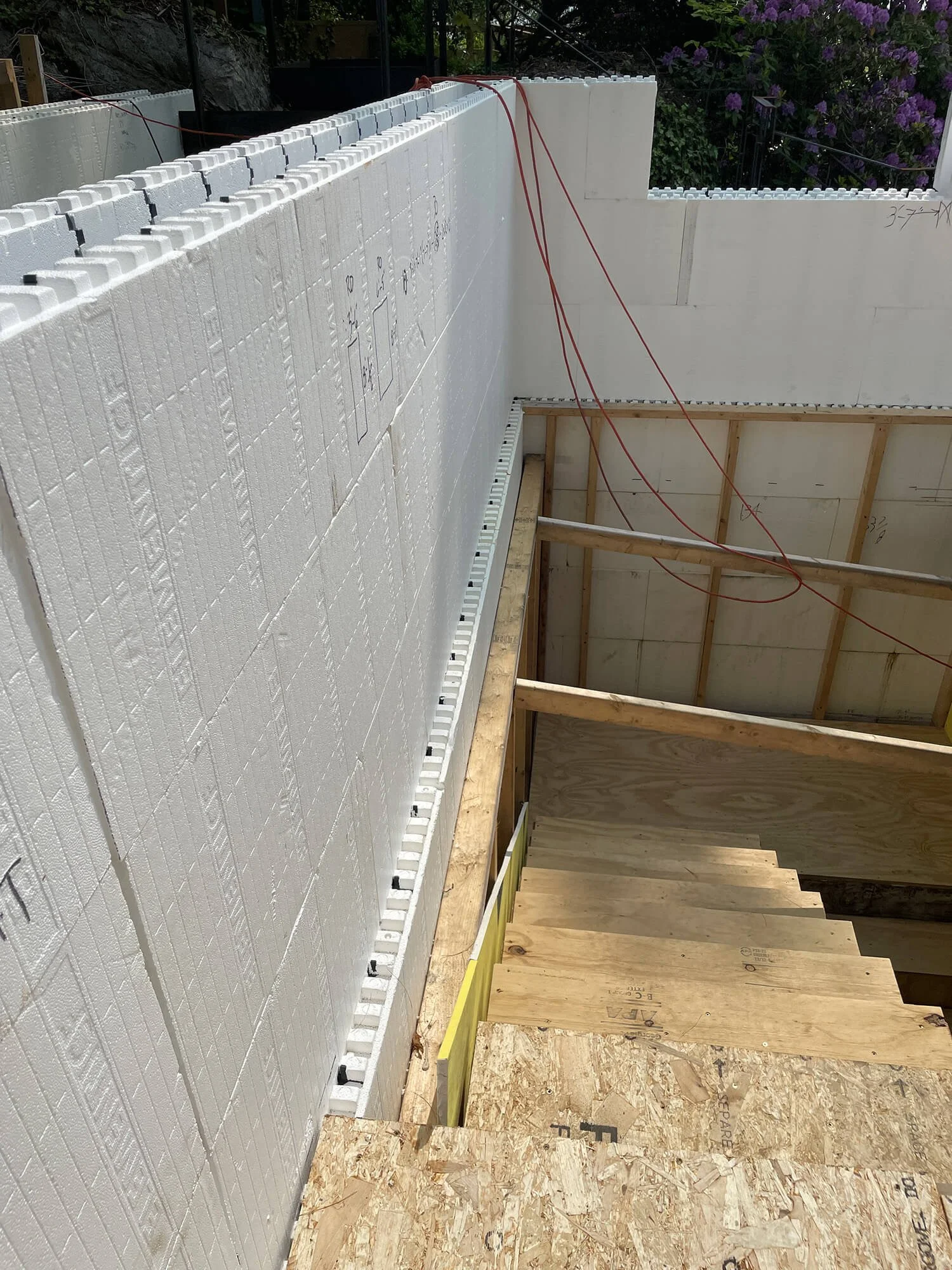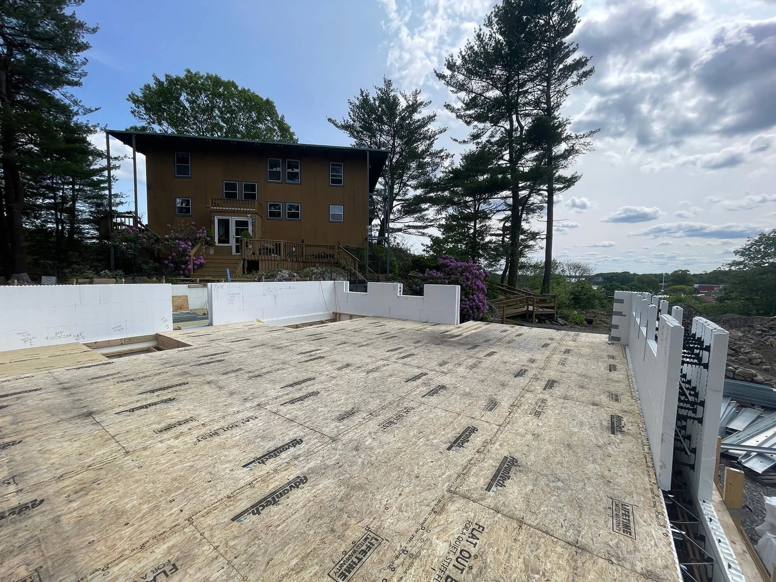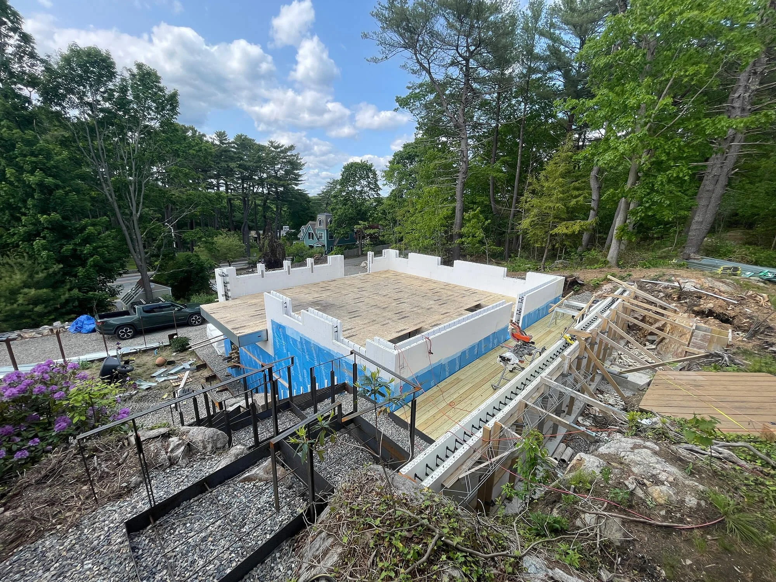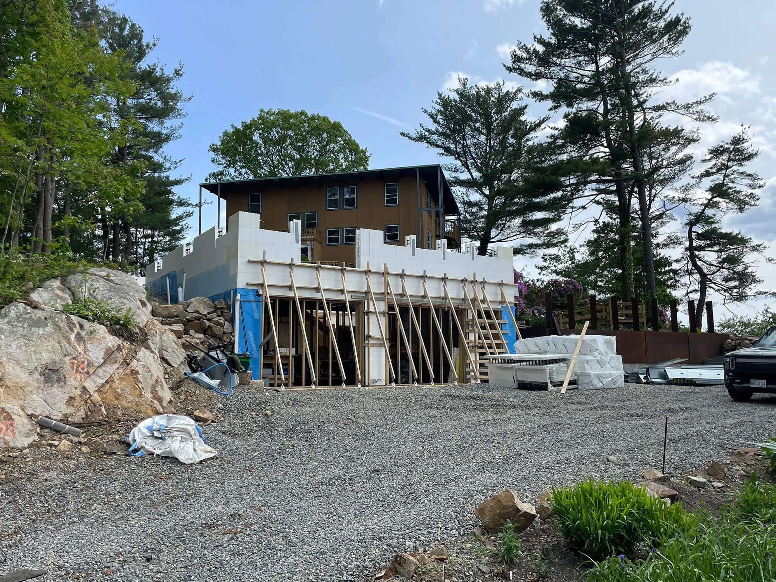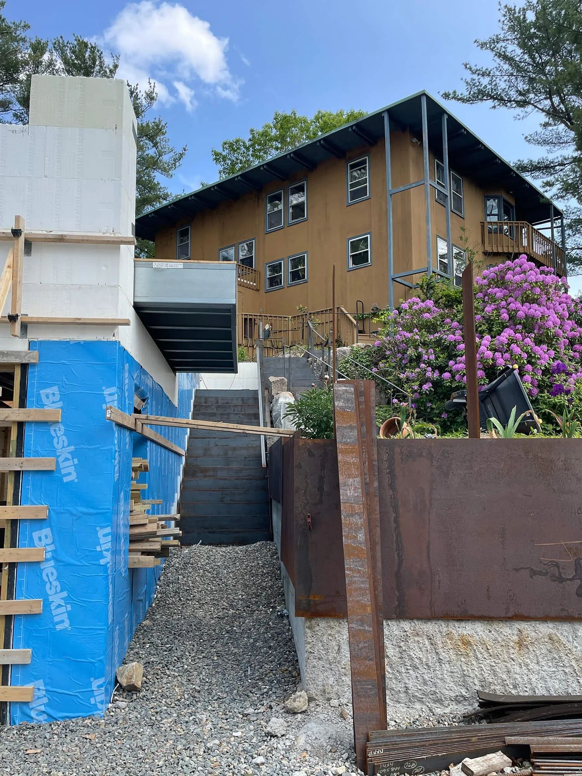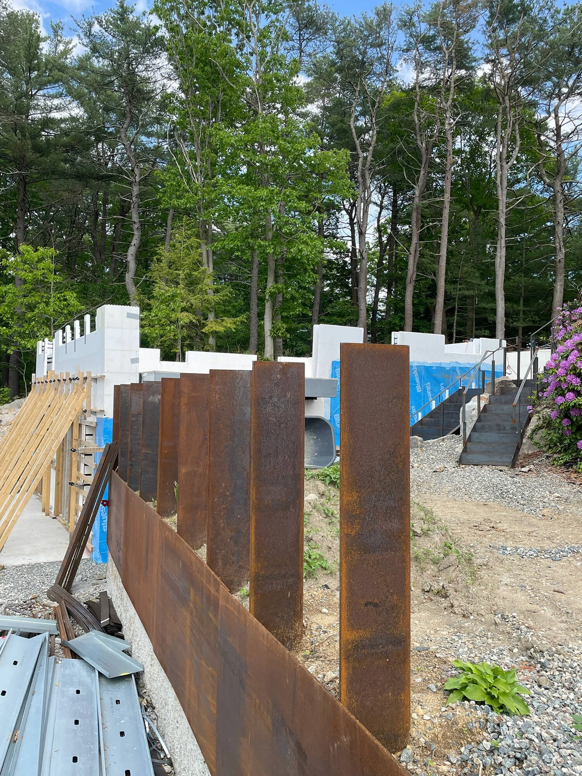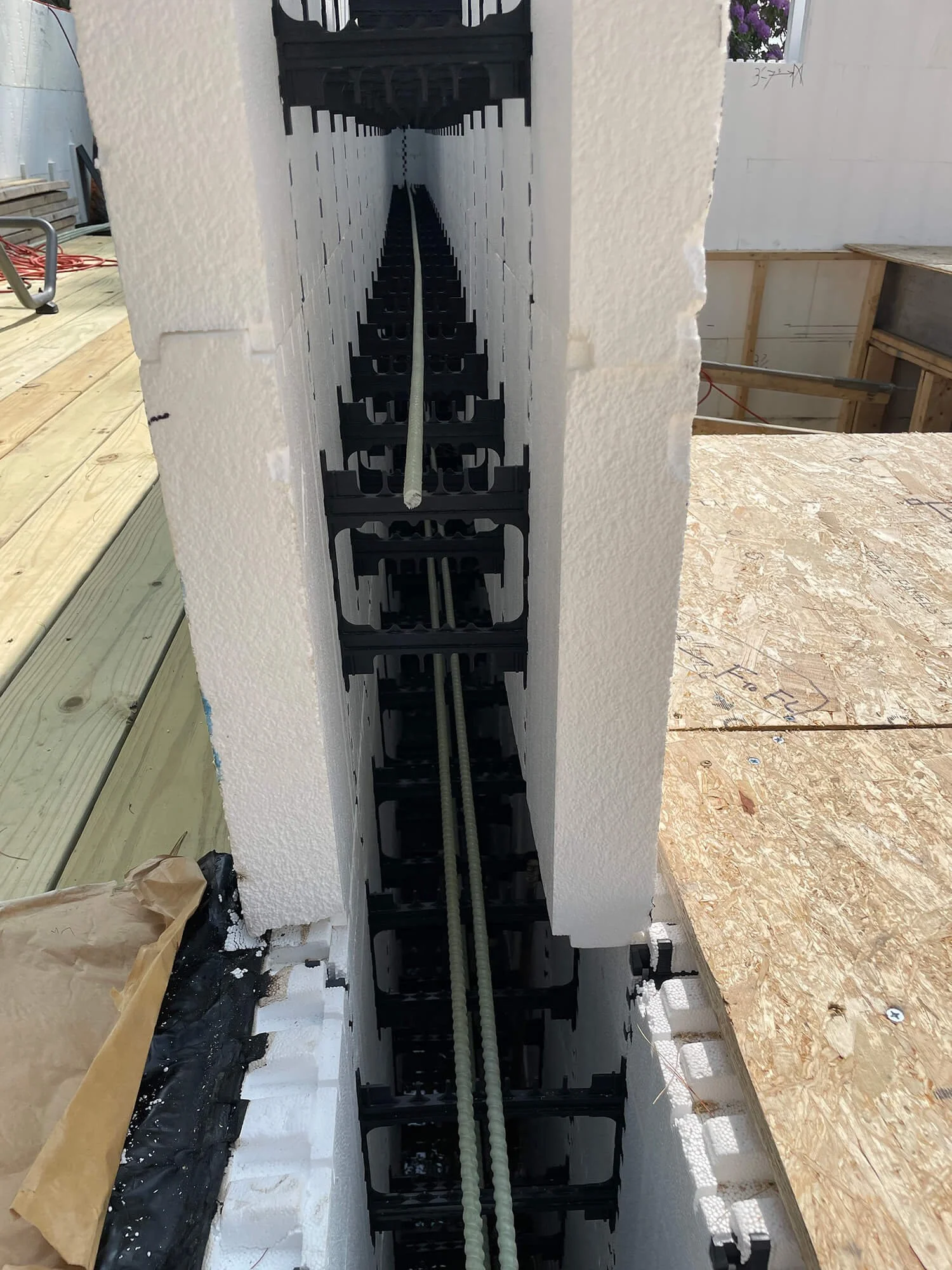Tim McDonald’s House Addition Updates
Progress continues over at Tim McDonald's house addition. Here are the hi-lights:
-The 2nd floor framing and structural deck is installed. Opting to use steel floor joists in lieu of engineered lumber, both for the longer span/minimized depth and lower cost.
-The first set of interior stairs are in and the elevator shaft is framed out.
-Now up to Level 2 with the ICF, getting prepped for the second pour, which will include the stairs and retaining walls. Check out that bracing!
-The ICF walls reduce from 8” thickness at Level 1 to 6” at Levels 2+3. The 2” offset will allow for a 2x6 interior stud, so less concrete and more cavity insulation!

