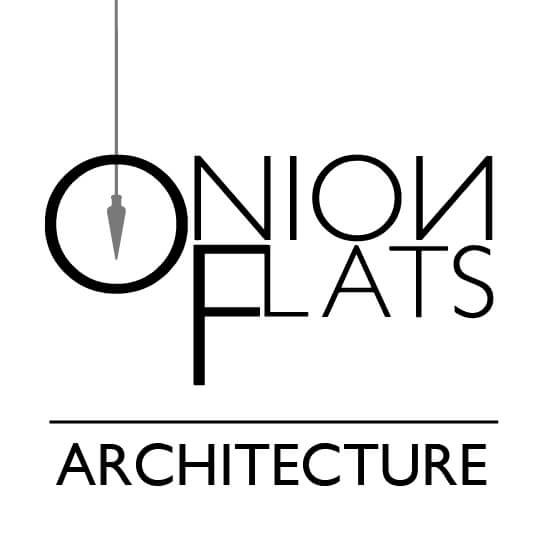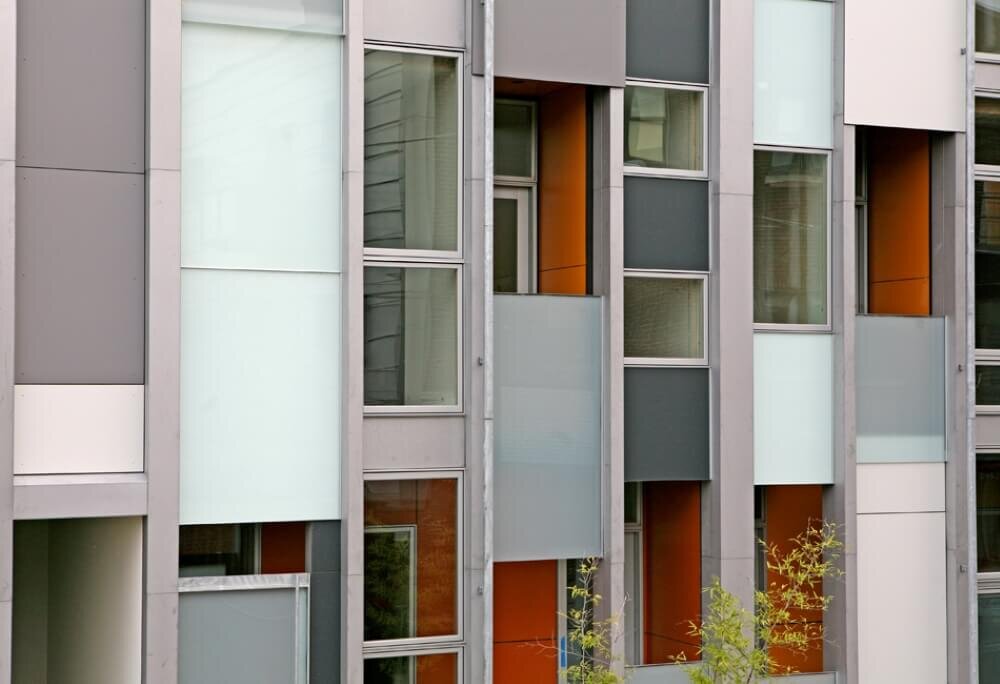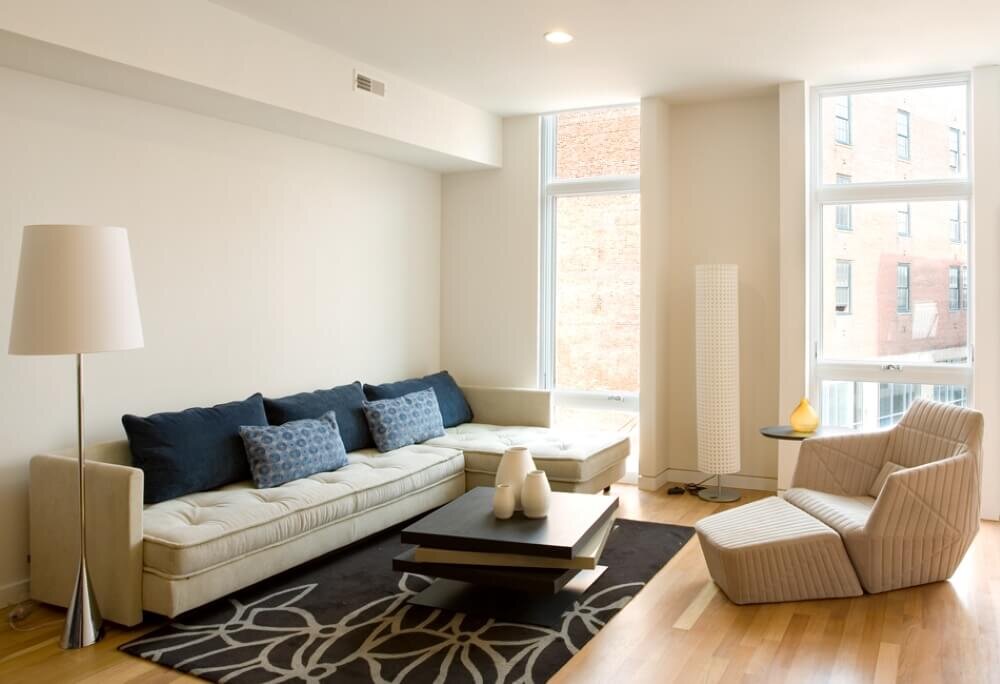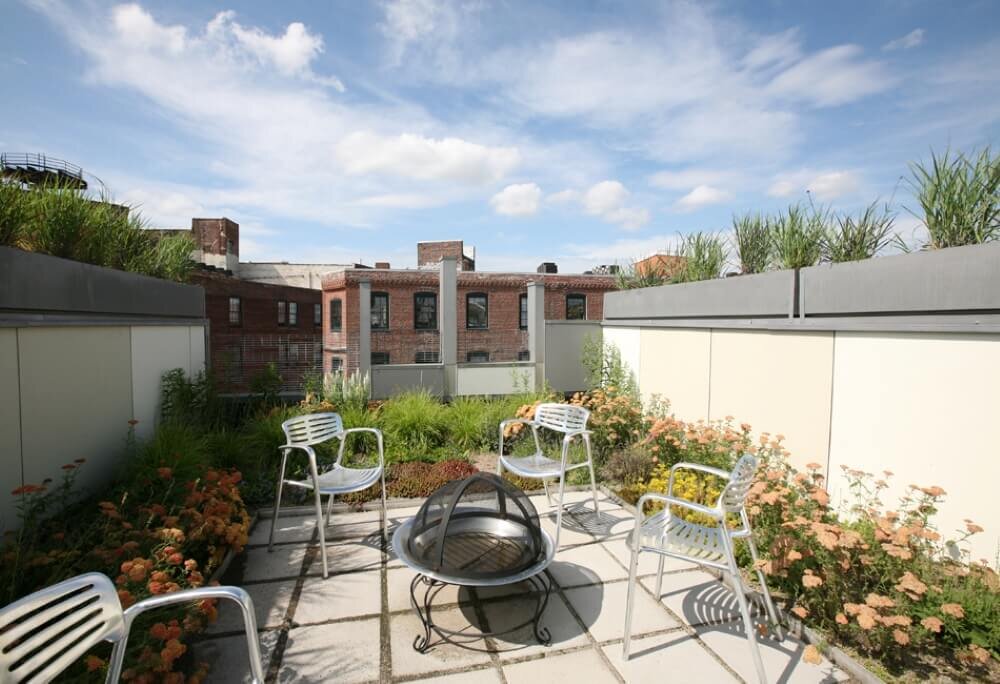LEED Platinum Certified - AWARDS:
2010 Award for Excellence: GLOBAL, Urban Land Institute
2010 Award for Excellence: The Americas, Urban Land Institute
2010 Good Green Design Award, Chicago Athenaeum Museum of Architecture and Design
2009 AIA Honor Award
2009 NAHB National Green Building Awards Competition: Project of the Year - Multifamily Condominium Award
2009 Thin Flats awarded the Philadelphia Sustainability Award
Thin Flats - Phase 2
Location: Northern Liberties, Philadelphia, PA
Client: Onion Flats
Completion Date: 2009
Project Type: Multi-Family
Phase 2 (referred to as ‘Thin Flats’), a 9-unit infill project across the street from the Factory, once housed more storage and refrigeration for the meat-packing operations. The vacant site was reimagined as a series of similarly scaled homes as it’s bookended neighbors. Inspiration for the project came directly from the adjacent urban fabric itself, and more specifically, from one of the fundamental building blocks found in Philadelphia, the “Row” house. These long thin slits of delightful, efficient, yet almost windowless space have remained relevant and sustainable models of urban dwelling for hundreds of years, and continues to be a source of inspiration for us.
Thin Flats articulates this intrigue best. Its façade creates a vertical rhythm and regularity to the block that communicates both a sense of connectedness as well as mystery. Like a conventional block of Philadelphia row houses, the density of which is often mysterious, one never quite knows how many people live there. A city block tends to blur the lines between individuals in favor of a sense of community. Likewise the face of Thin Flats confounds a sense of identity and density, questions where one floor, one property line begins and ends. While a community is made up of a collection of buildings and people, it is more than the sum of its parts. It is network of relationships, some of which can be either encouraged or discouraged through design. Thin Flats encourages those networks, concealing yet revealing its occupants behind its façade, as it functions on multiple levels. One face of the double façade is pushed back from the sidewalk to allow the basement to be flooded with light, provide for two means of egress, turn a 3 story building into a fully functioning 4 story building, act as a solar shading device for the Southern sun, and create a veil from public view. Balconies on upper floors recess from behind the surface of the veil to create opportunities for civic engagement within the thin space of the façade. In the process a degree of density yet expansiveness uncommon to the thin space of the row home emerges.
Just as a façade should function in at least three ways, so too should its roof. An urban roof needs to do a lot more work than simply shed water. In a dense environment when open space is a commodity, roofs should be planted ‘living rooms’ which absorb rather than shed water, frame views of the city, be capable of growing their own food, cooling the home in the summer and generating energy year round. They should also passively bring light into the center of the 60’ deep plans, filling every room with enough borrowed light to rarely require lights during the day.
These common sense strategies as well as others such as hydronic floor heating, solar thermal hot water, heat recovery balanced ventilation for superior air quality, rainwater harvesting below the parking, reduced water consumption by 50%, air-tight and well-insulated thermal envelop and home automation technology for minimizing energy use, are some of the reasons why Thin Flats achieved LEED Platinum status. At this time we used the LEED framework to both educate ourselves, to become better architects and builders, and to hold ourselves accountable to the commitments we had for responsible urban development that captured more and consumed less.
By 2008, Northern Liberties had become a gentrifying neighborhood which meant that supply was barely meeting the demand for quality housing that sustained a diverse range of incomes. Thin Flats is a mixture of for-sale condominiums and rental apartments. Duplexes splitting the four levels into two, bi-level units doubled the density of a site that might conventionally have been envisioned as series of single-family row homes. Density is key to affordability. Smaller, more thoughtfully designed dwellings that cost less to rent, less to operate, and less to maintain is also the key to sustainability.






























