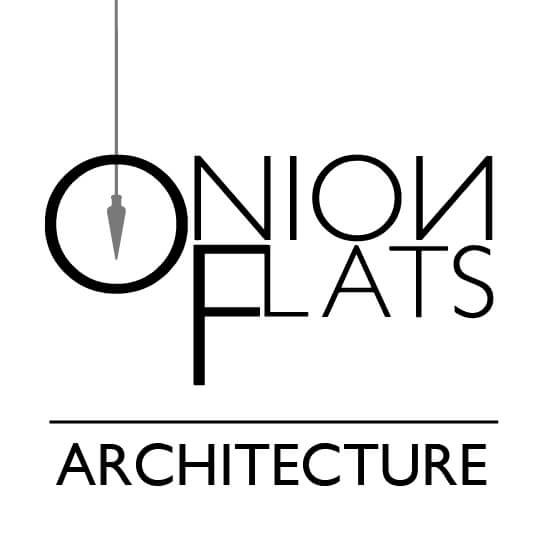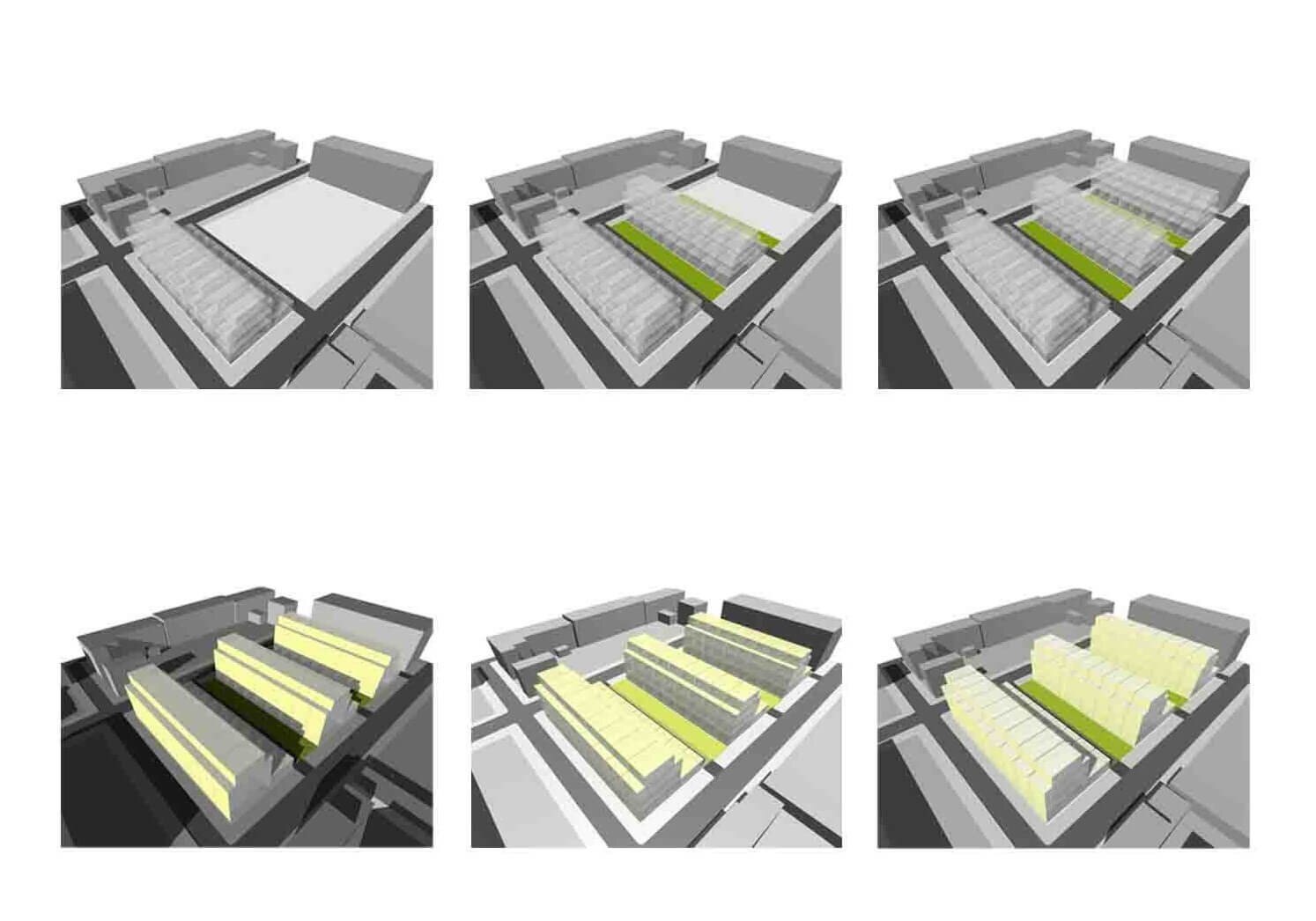The Stables
Location: Northern Liberties, Philadelphia, PA
Client: Onion Flats, Domani
Completion Date: 2014
Project Type: Single-Family
Located on the site of a former horse and carriage stables and grazing field in the heart of the Northern Liberties neighborhood in Philadelphia, Stable Flats was conceived as a seventy-unit condominium project designed to be manufactured modularly as two bar buildings with a common exterior circulation structure and semi-private spaces between. The parking was managed with triple tier mechanical lifts flanking the central drive aisle. Beneath this road bed was placed a 100,000 gallon storm water retention tank which operated dually as a heat sink for the geothermal loop while also managing the storm water from the site and adjacent streets in this low lying portion of the neighborhood. Financed, and ready to go…the year was 2008.
As a result of the market crash, financing for the project was lost and condominium projects were no longer receiving funding. Stable Flats was reconceived as Stable Homes; 27 fee simple townhomes, configured in three bars of nine homes each, allowing the developer to obtain financing to build in phases.
The new homes were oriented facing south, allowing the design to capture passive solar benefits. The residences were also constructed using Passive House detailing including triple glazed windows, continuous exterior insulation and air sealing of all joints to achieve high performance envelopes, and in turn driving down the total energy consumption within each home.
















