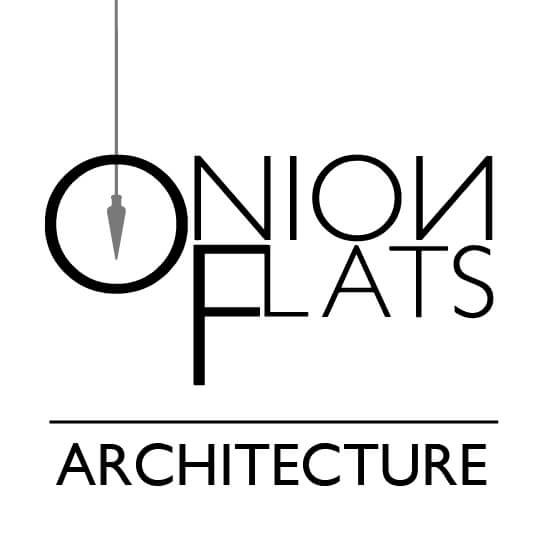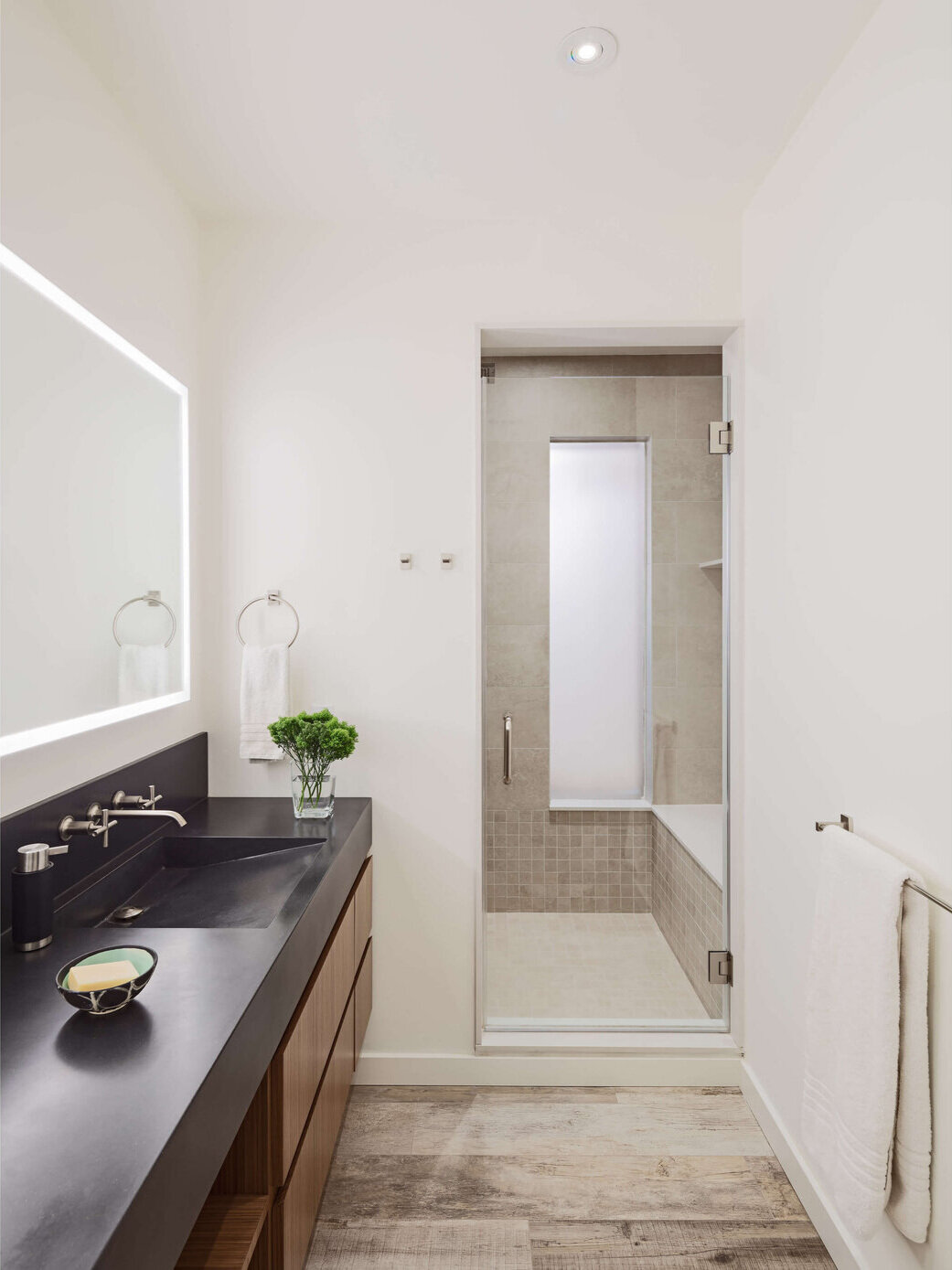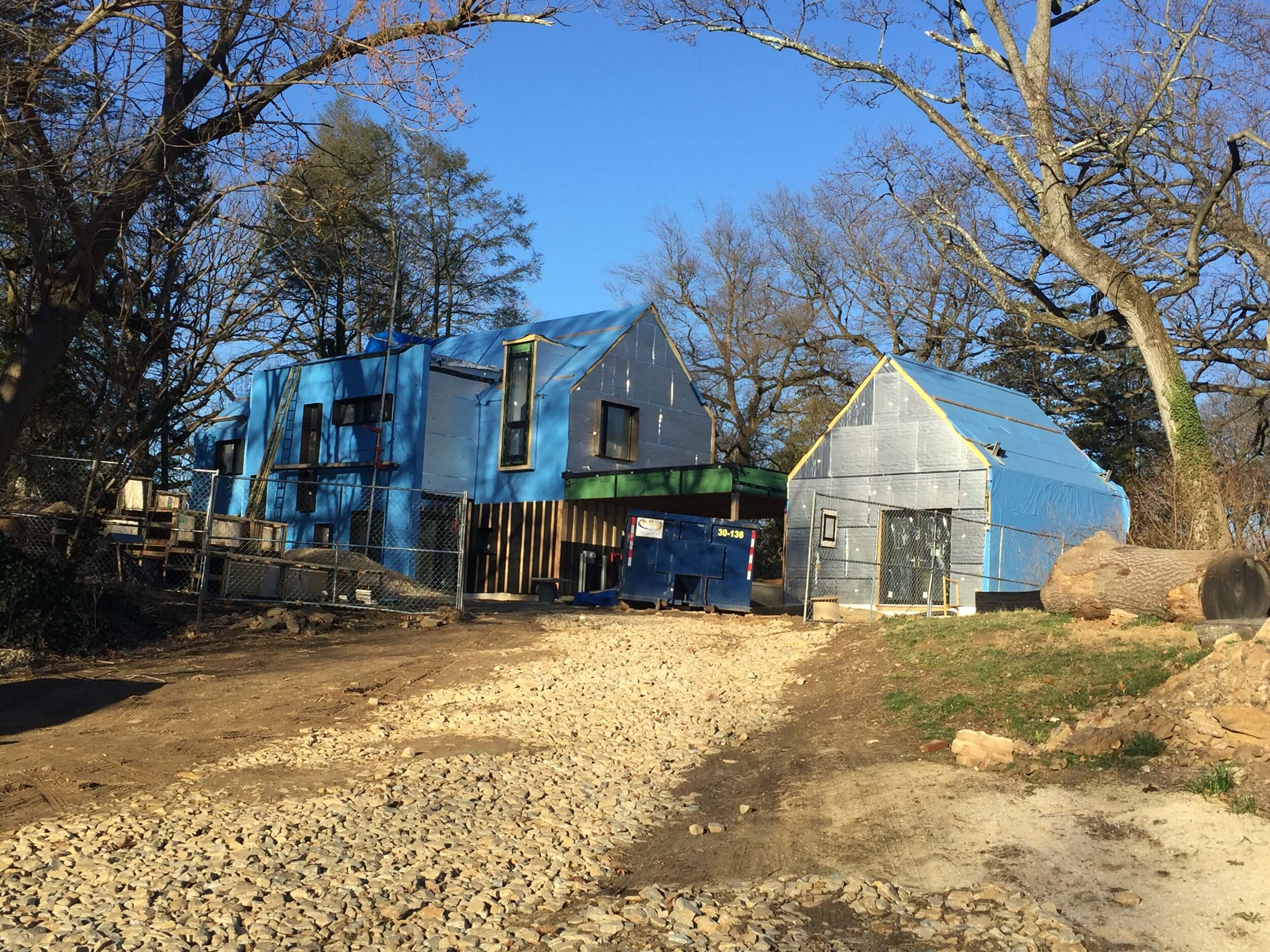Photo Credit: Sam Oberter
Rust House
Location: Philadelphia, PA
Client: Onion Flats
Completion Date: 2017
Project Type: Single-Family
2021 AIA Pennsylvania Architectural Excellence Awards COTE Citation
Surrounded by a historically rich architectural landscape in Philadelphia’s Wissahickon Valley, “Rust House” is tucked away on a flag lot set back from tree-lined streets and traditional Wissahickon schist stone mansions. Simplicity of form and open plan living was the primary objective for this contemporary dwelling. The home’s modest scale utilizes a single loaded “bar” building plan with all rooms oriented to the park-like setting, and is inspired by the textures, patterns, materials and colors of its ever-changing environment.
The home’s exterior incorporates utilitarian materials of rough-sawn, pine tar stained siding, corten steel shake tiles and standing seam metal panels, and raw board formed concrete to provide richly patterned surfaces that will transform over time as the materials patina with age. The interior plays off the same wood, steel and concrete detailing and pays homage to the neighborhood’s grand white oak trees in the flooring, ceiling soffits and kitchen cabinets. The home’s composition, however, is more than skin deep. Beneath the façade, lies a high-performance envelope and mechanical systems utilizing Passive House detailing.
The entire weight of the home rests on shallow, 4” rigid insulated wrapped footings. The insulation extends under the ground floor polished concrete slab and up and over the exterior walls and roof creating a continuous, thermally enclosed envelope. Highly efficient Passive House windows and doors utilize triple glazed, air gasketed frames which maintain the integrity of the enclosing walls while allowing passive solar heating to warm the home’s interior in winter months. During the summer, deep steel shading devices which frame the windows reduce direct sunlight and solar heat gain. Significant care was given to the air tightness of the enclosing structure, achieving .14ACH50, or an air exchange of .14 air changes per hour at 50 pascals of pressure; far below the .6ACH50 required by Passive House.
Fresh air is continuously introduced through an energy recovery ventilation system (ERV), providing continuous balanced ventilation throughout the home, paired with high efficiency heat pumps and a heat pump water heater. A vegetative roof manages the carport's storm water, while all other water is recharged directly to the ground through French drains.
















