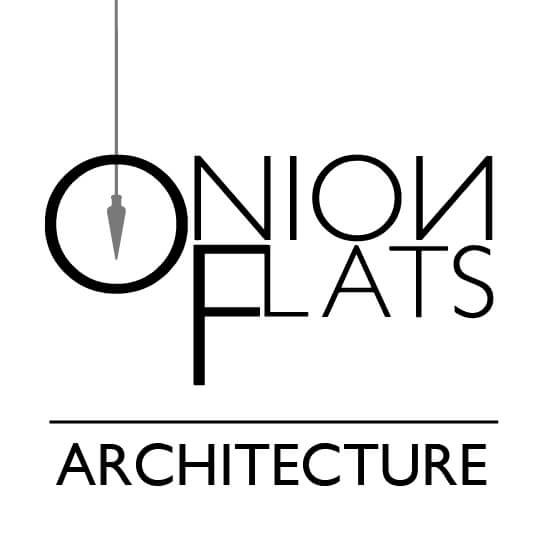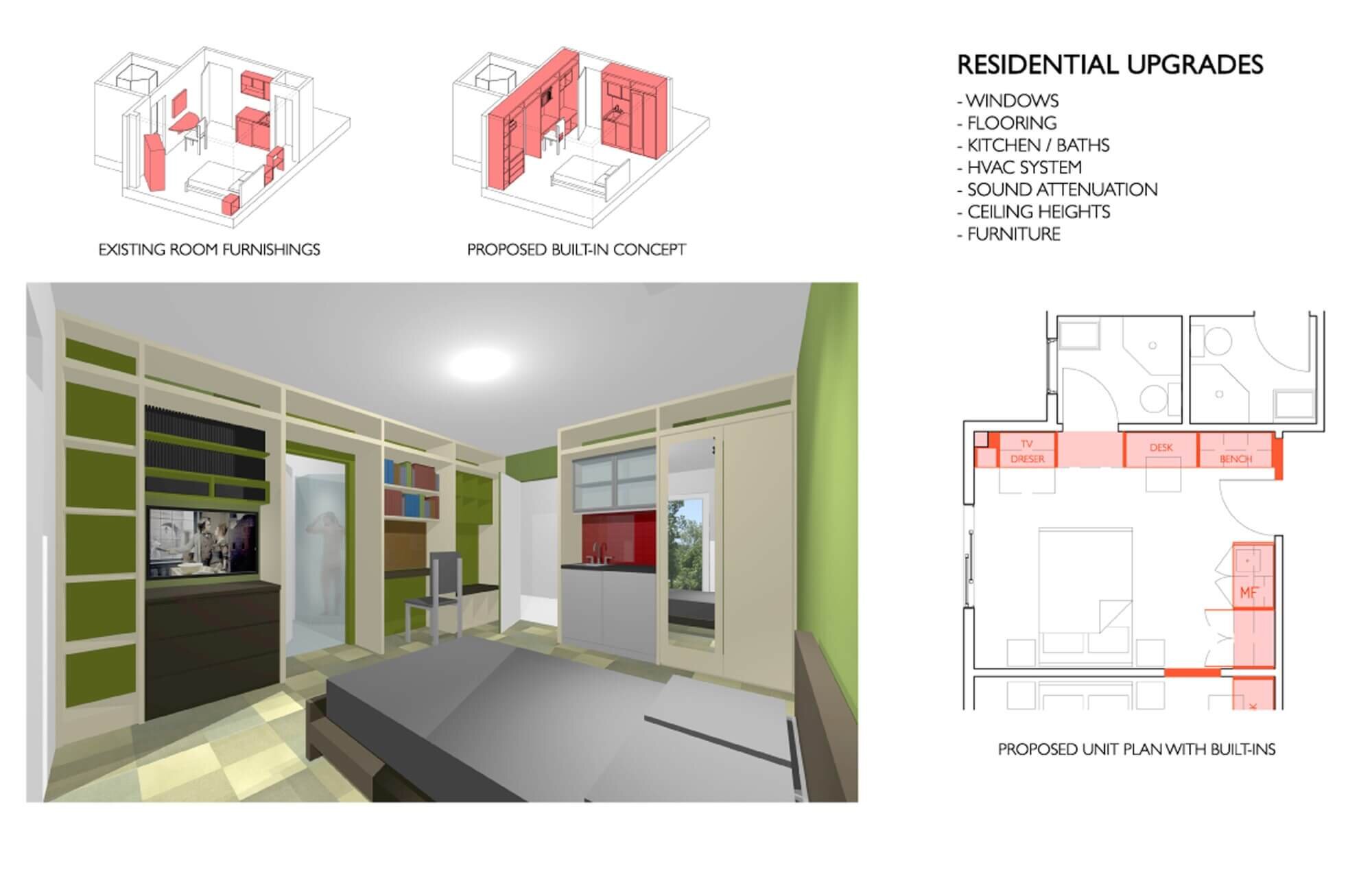People’s Light and Theatre
Location: Malvern, PA
Client: Peoples Light and Theatre Company
Completion Date: 2011
Project Type: Master Planning
In 2011, People’s Light requested Onion Flats Architecture (OFA) to provide a new vision for their theatre’s campus of buildings in an effort to raise funding for their expansion. The company’s grounds includes an historic Barn and farmhouse, two black box theatres, a banquet space, actor housing, and company offices. This mix of buildings and uses present a number of challenges to visitors and staff, and lack a cohesive vision that speaks to the mission of the Theatre Company.
OFA worked to provide strategic additions and renovations to clarify the site circulation, enhance each individual function, and provide a unified sense of place. This included a new theatre main entry, a new banquet pavilion, expansion of the restaurant with outdoor seating, and new and renovated actor housing.










