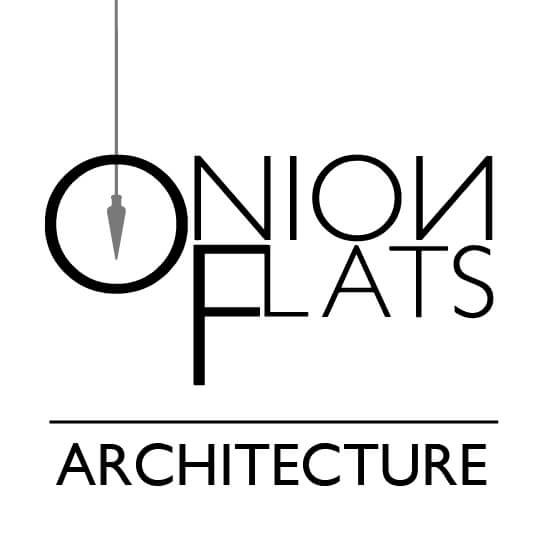OEMNY Emergency Housing
Location: New York City, NY
Client: Office of Emergency Management, New York City.
Completion Date: 2010
Project Type: Institutional
Onion Flats teamed up with U3 Ventures and the Dutch company Spacebox to develop a prototype for emergency disaster relief housing for the Office of Emergency Management of New York City. Our proposal included two construction options; one made from Fiberglass reinforced Wall panels that could be flat-packed, and one that utilized pre-fab steel and concrete modular units. This allowed for maximum flexibility as well as the increased production capabilities.
The proposed design for the IHU (Individual Housing Unit) is 12’-0” by 40’-0” and features a one-bedroom unit and a two-bedroom unit. The one and two-bedroom units can also be combined to form three-bedroom units. The IHU is designed to stack four stories high. Two stair towers, a ramp, and four levels of walkways provide access to the units. Temporary utilities including electricity, water, as well as black water storage are provided on a mobile trailer that can service the site as needed. All pipes and conduits from the mobile trailer to the units are housed under the walkways. The IHU incorporates a number of different sustainable features including a green roof, solar panels, high-efficiency fixtures and environmentally preferred products.







