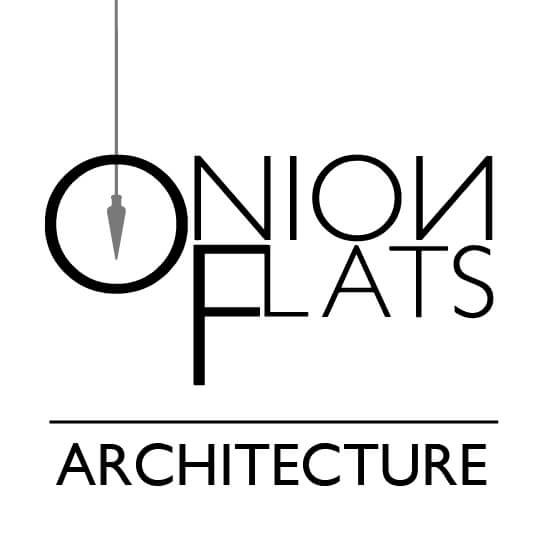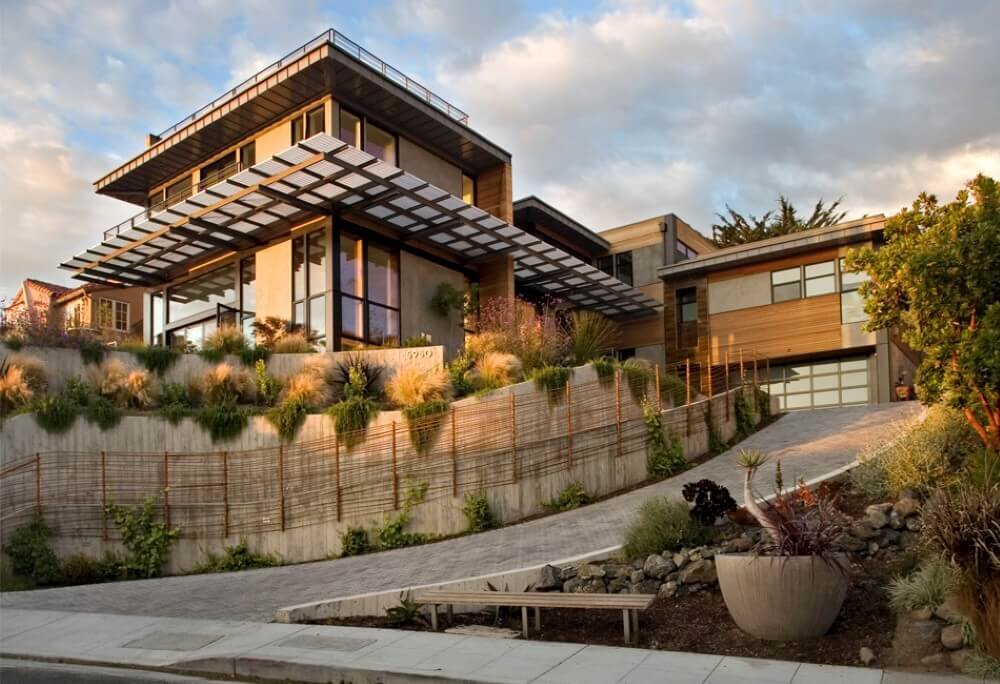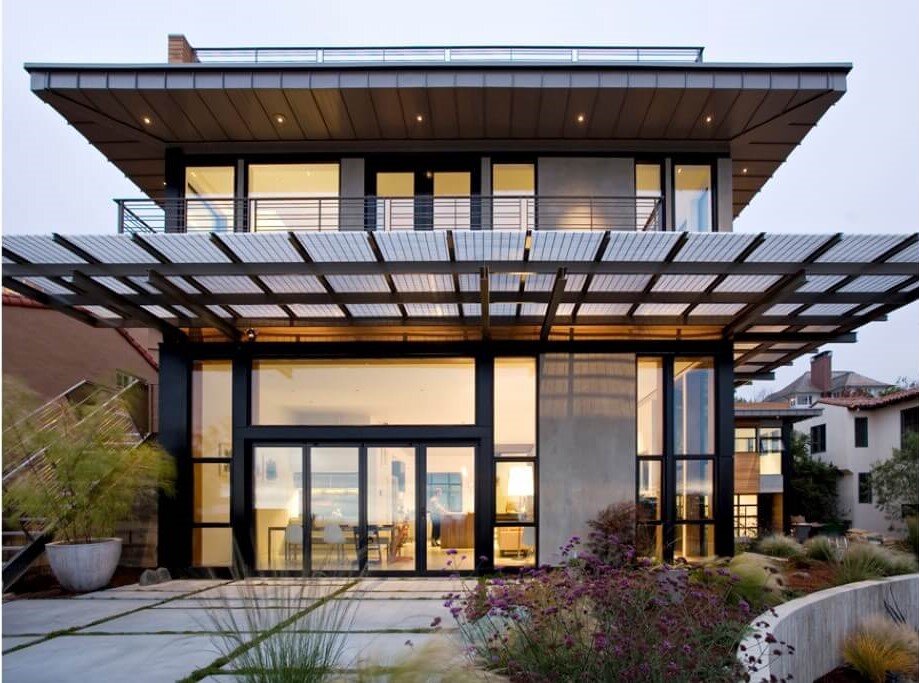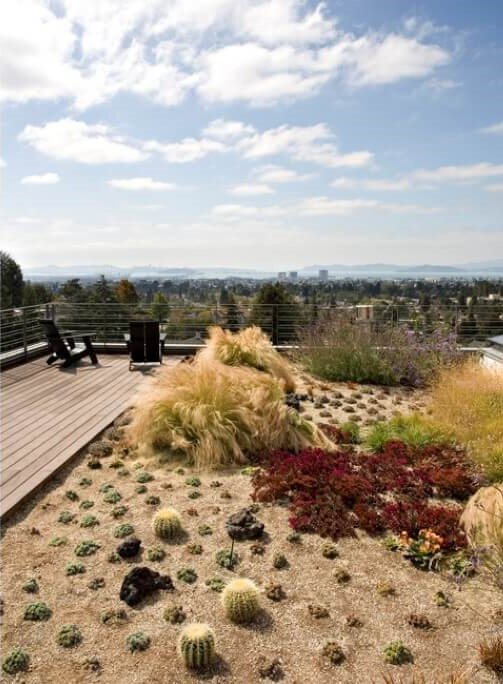Margarido House
Location: Oakland Hills, CA
Client: Private Homeowner
Completion Date: 2008
Project Type: Single-Family
First LEED-H Platinum single-family home in northern California
This single family home in the hills of Oakland, CA, overlooking the Golden Gate Bridge and San Francisco, is designed to merge comfortably into its difficult and steeply sloped site. It is also meant to provide a tranquil yet inspiring setting for a young couple, their two children and their aging in-laws.
The physical site offered the project its greatest challenge and direction. Its 17% slope coupled with height restrictions and adjacencies to neighboring homes required that the building be ‘bunkered’ into the landscape. This became the source of the project’s programmatic, spatial and architectural strategy, which is centered around the entry, or ‘knuckle’ of the building. This ‘knuckle’ functions as a ‘de-bunkering’ device for the building. It is also the organizational space of transition between the more public and private domains of the home. The ‘knuckle’ is a result of a subtle yet deliberate carving and terracing of the landscape away from the building, releasing it from bunkered status and creating an experience of tranquility and lightness in this heavily grounded residence.




















