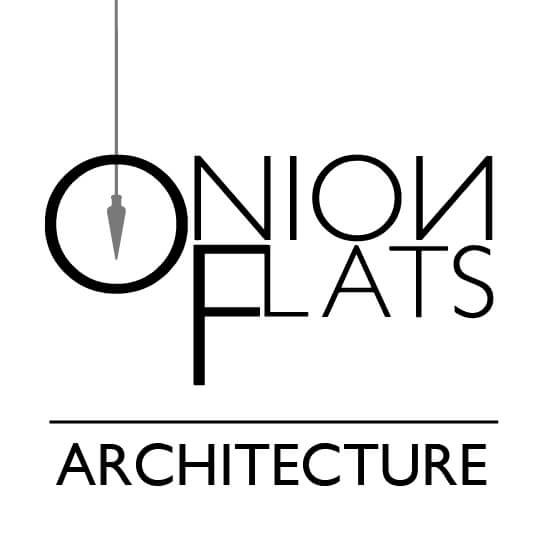Front Flats
Location: Kensington, Philadelphia, PA
Client: Onion Flats
Completion Date: 2019
Project Type: Multi-Family
Front Flats is an affordable, net-zero-energy, multifamily prototype for the future of urban dwelling. Packed with innovative strategies such as a prefabricated, super-insulated and air-tight thermal envelop enabling the building to be built in half the time of a site-built project; use of a new integrated, highly efficient and compact ventilation / heating / cooling / dehumidification unit within each apartment which requires no outside condensers and provides superior indoor air quality; a plumbing hot water strategy which reduces energy consumption by 75% and uses an innovative piping configuration which places the recirculation lines INSIDE the hot water supply lines for 50% less heat loss; a unique and efficient bathroom design that saves significant space and transforms hallways into productive living space; and the innovative use of translucent solar panels as a skin for the building and a means of producing all of the annual energy required, while doubling as a solar shading device and tripling as a visual privacy device. Given that buildings are responsible for 40% of all green house gas emissions, the objective of Front Flats was to create healthy and resilient housing and a replicable, zero-emissions prototype of urban dwelling for a climate responsive future.





























