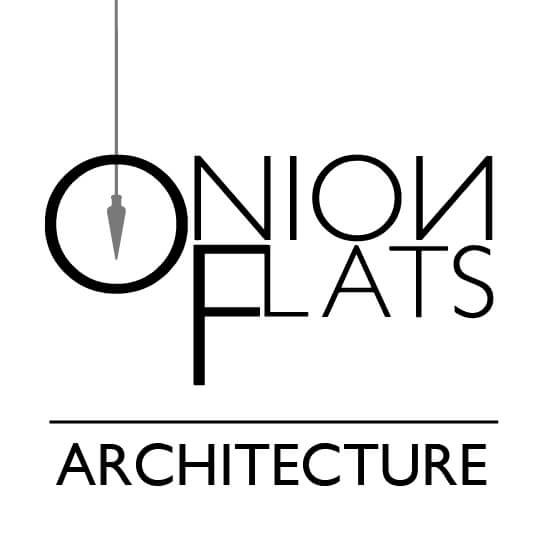Photo credit: Demetrios Varoumas
Corner Residence
Location: Northern Liberties, Philadelphia, PA
Client: Private Homeowner
Completion Date: 2016
Project Type: Single Family
During The Stables first phase of construction, a buyer asked if we could combine two lots and design a custom home for their family. This project allowed us the opportunity to design a unique corner while still maintaining the majority of glazing on the southern façade. The design incorporates an elevator to allow full access to a disabled relative. Because the bulk of the living space is located on the second level, the ground floor was conceived as both the entry and a suite that can be used as a private unit for extended family or live-in-support. The main living area incorporates a 3-story tall space at the corner around which the rest of the program is arranged. While distinct in its design, the home maintains a material and formal connection to the other homes in The Stables development.




















